WELCOME TO
Solstice Morningside
Our Community
Welcome home to Solstice Morningside! We offer brand new studio, one, and two-bedroom apartment homes with modern finishes and lux amenities. Your new lifestyle is stocked with every convenience you could ask for—easy access to popular and trendy shopping, top-rated restaurants, and amazing nightlife. Your new home is in the middle of everything Buckhead and Midtown can offer. Schedule your tour today to wake up each day saying, "Good Morning, Gorgeous!" Living with us is knowing you've chosen your best life, period!
Our Amenities
- Quartz countertops, tiled backsplashes, and wood plank flooring
- Energy Star stainless steel appliances
- Full-size, front-loading washer and dryer
- Courtyard lounge with pool
- Fitness center with cardio, free-style weights and high-intensity equipment
- Rooftop Sky Lounge
- Wag & Wash pet washing station
- Bike storage and repair shop
LOCATION
Let's find your new home
GALLERY


































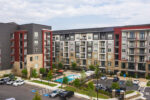
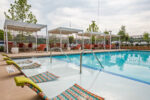
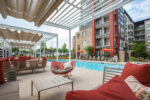
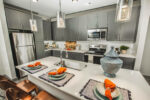
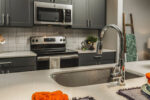
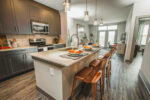
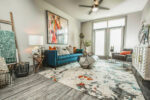
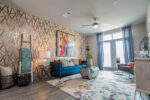
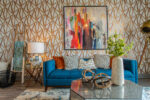
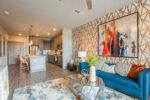
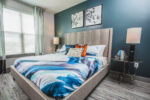
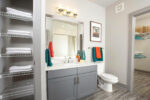
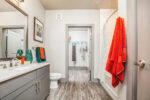

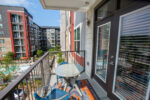
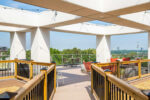
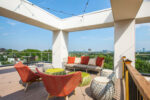
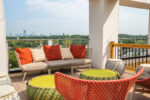
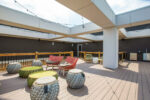
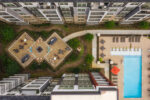
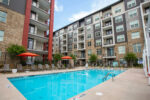
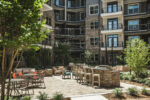
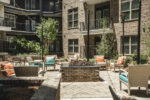
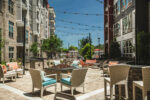
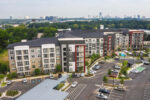
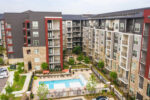
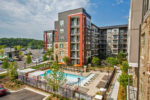
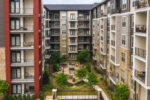
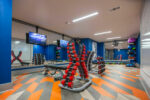
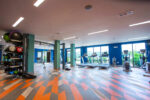
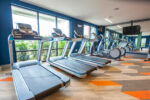
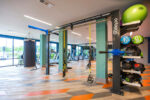
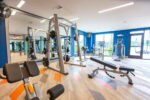
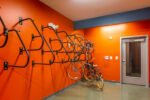
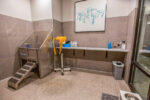

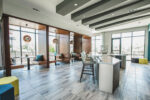
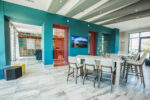
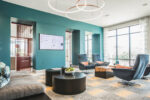
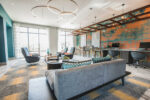
See Virtual Tours and more photos on Apartments.com.
Apartments.comFLOOR PLANS
No Floor Plans found matching your selected filters.
*Square footage calculations were based on basic plan dimensions and may vary from the actual square footage of specific as-built apartments.
SITE MAP
CONTACT US
Fill out a Guest Card and our leasing staff will get in touch with you.














