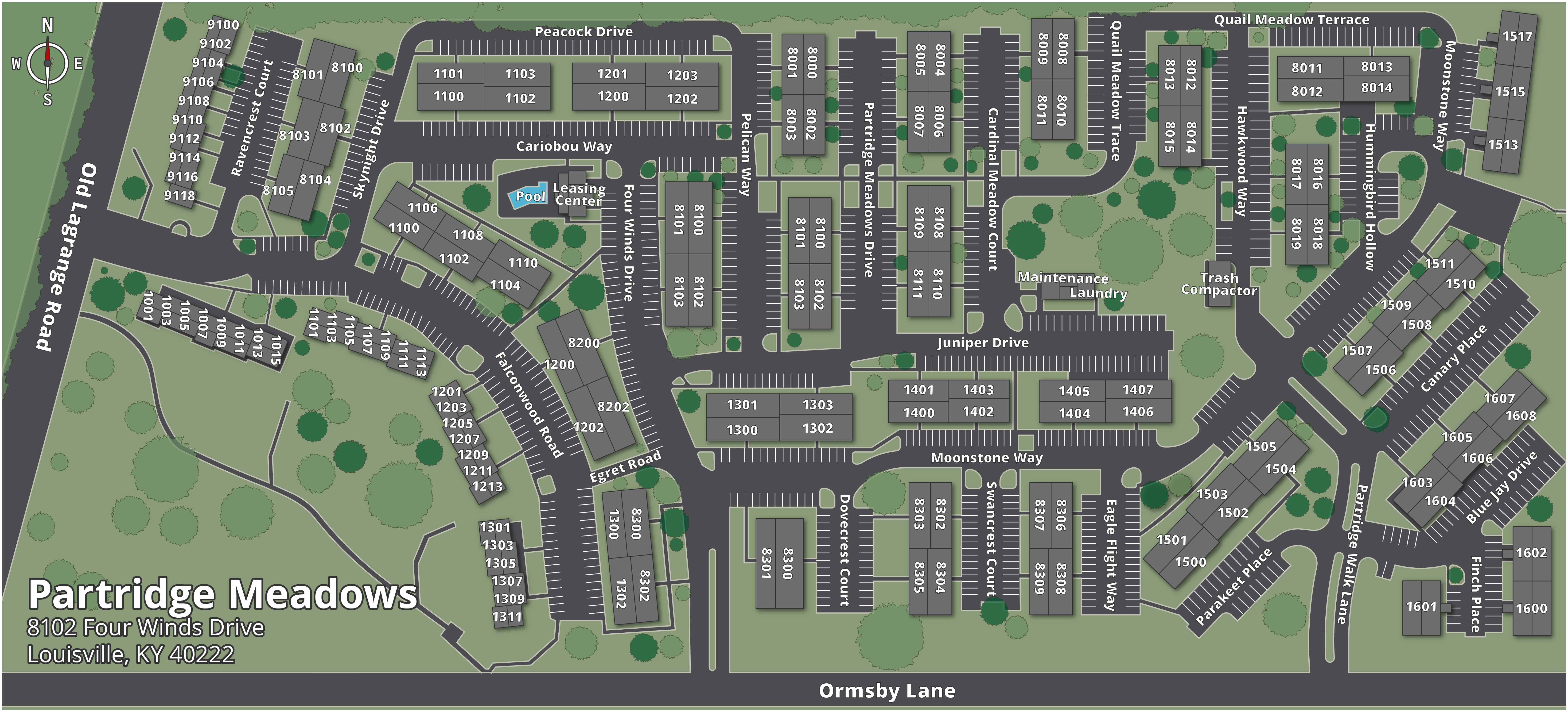Spring Savings!
One bedroom with W/D hookups starting at $1000 per month plus $500 off 1st month. Two bedrooms starting at $1100 per month plus $500 off 1st month. The Rosewood - get $150 off per month. The Arbor - get $150 off per month. All for 14-month lease.
Limited quantity of specially-priced apartments available. Please call the office for current availability and special pricing eligibility. Applicants must meet community qualification requirements (income, credit, and criminal background check) to receive promotional pricing. Equal Housing Opportunity.
WELCOME TO
Partridge Meadows Apartments
Discover comfort and convenience at Partridge Meadows Apartments in Louisville’s Lyndon neighborhood. Offering spacious floor plans, a community pool, and easy access to local parks, shopping, and dining, this charming community is perfect for those seeking both tranquility and city amenities.
LOCATION
Let's find your new home
GALLERY


















See Virtual Tours and more photos on Apartments.com.
FLOOR PLANS
No Floor Plans found matching your selected filters.
*Square footage calculations were based on basic plan dimensions and may vary from the actual square footage of specific as-built apartments.
SITE MAP
CONTACT US
Fill out a Guest Card and our leasing staff will get in touch with you.









