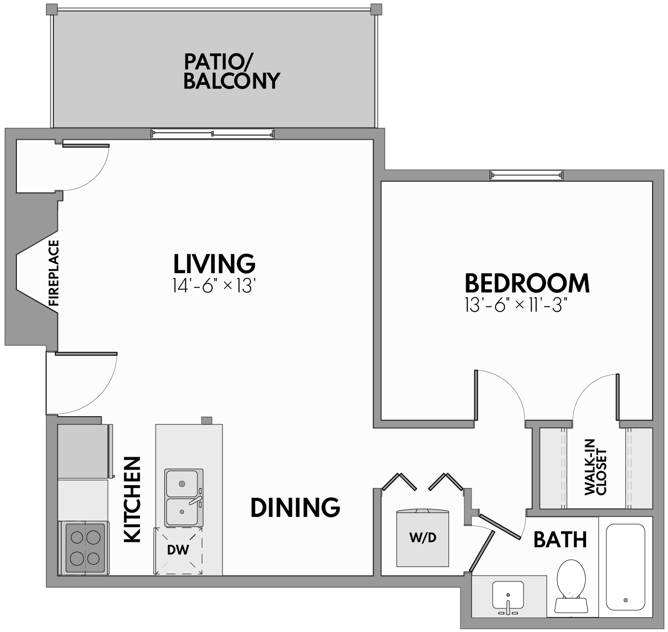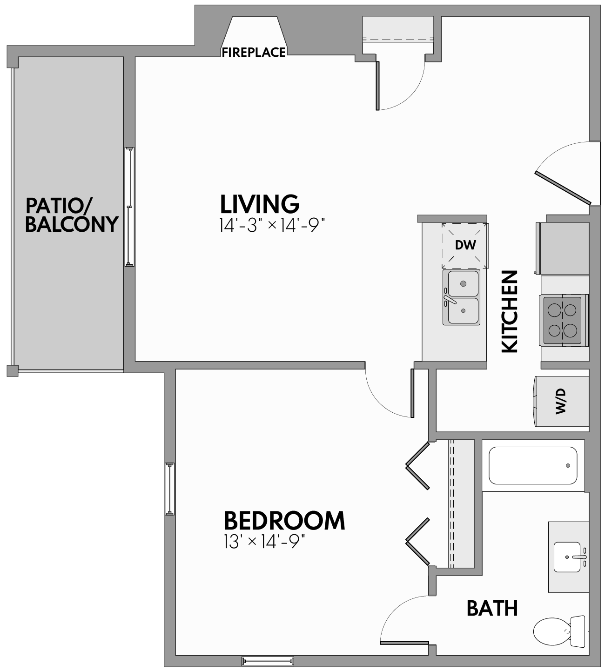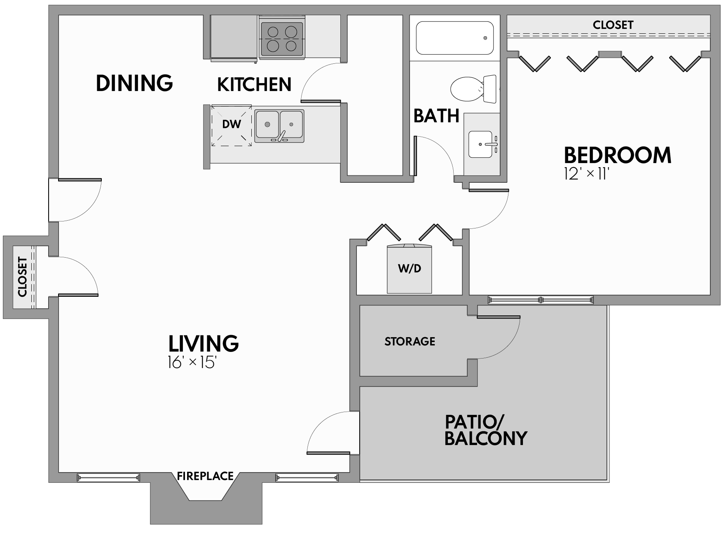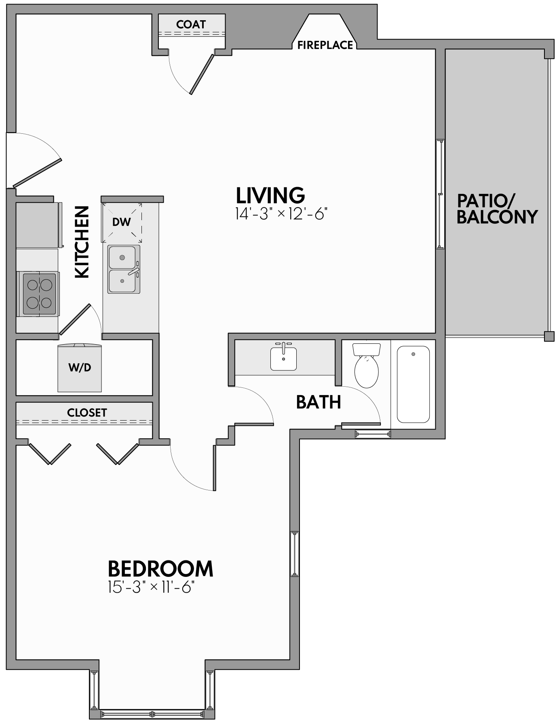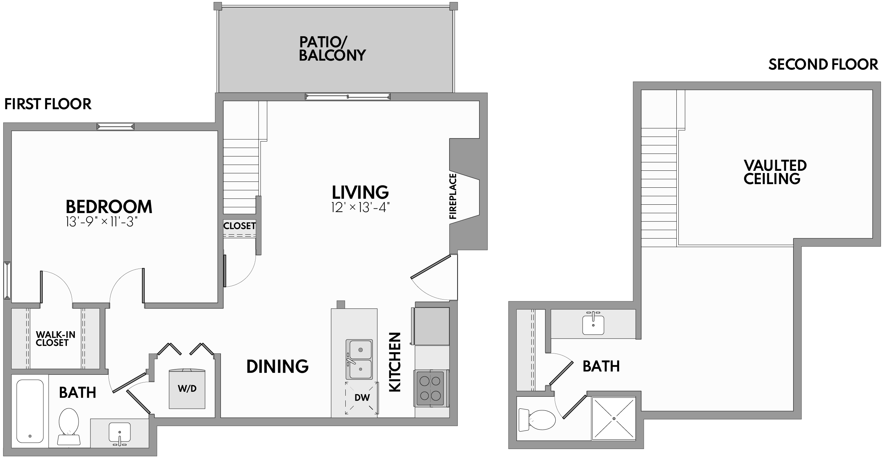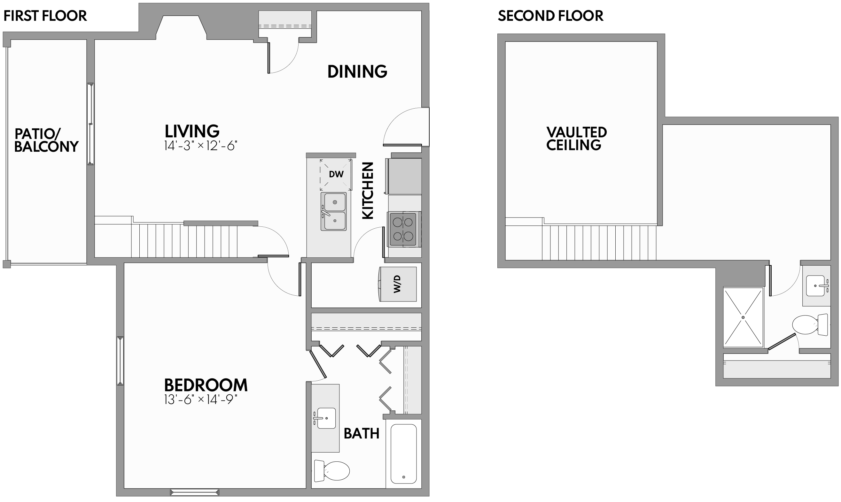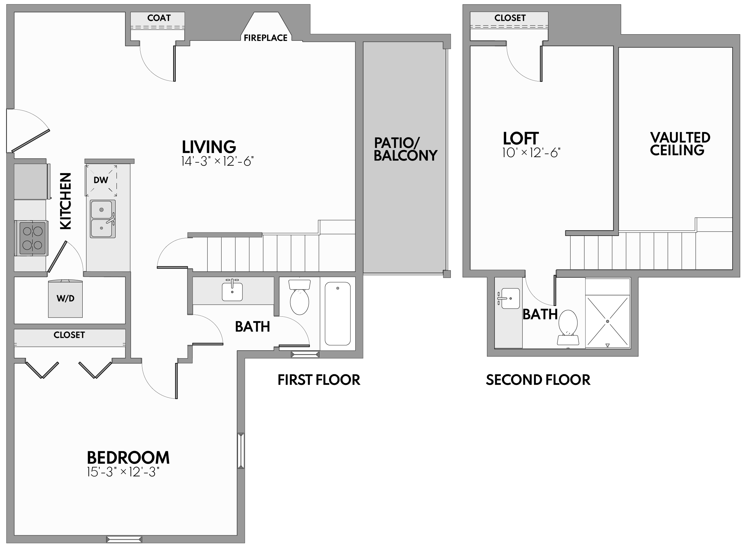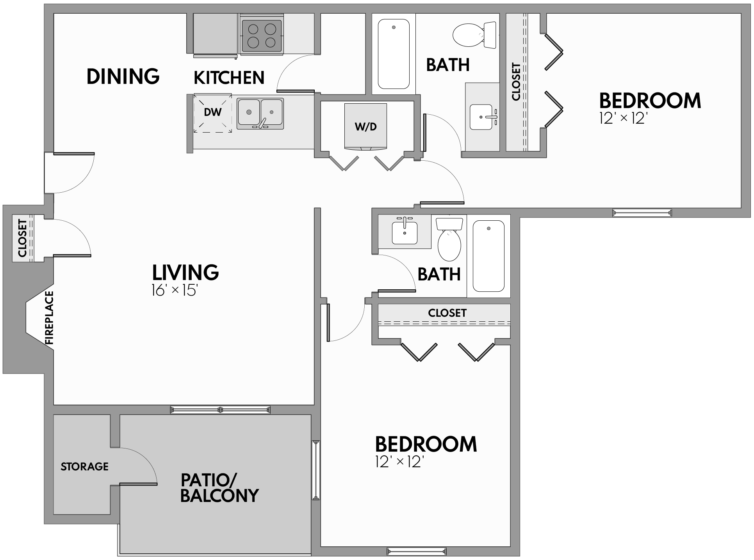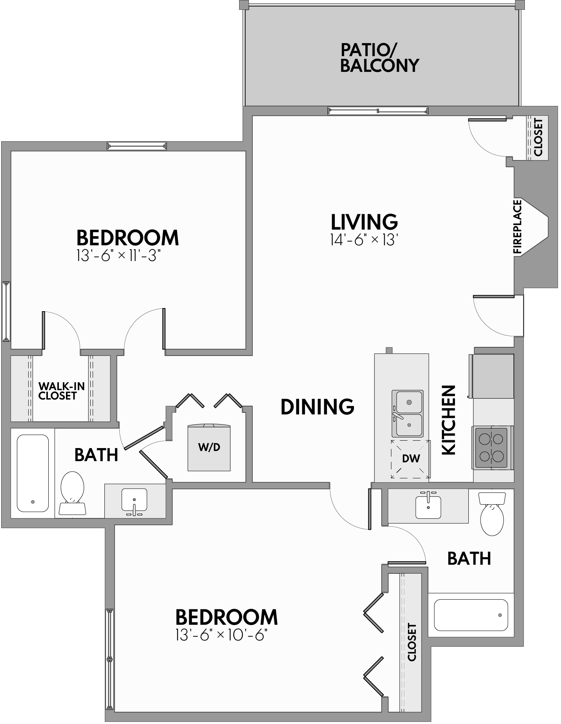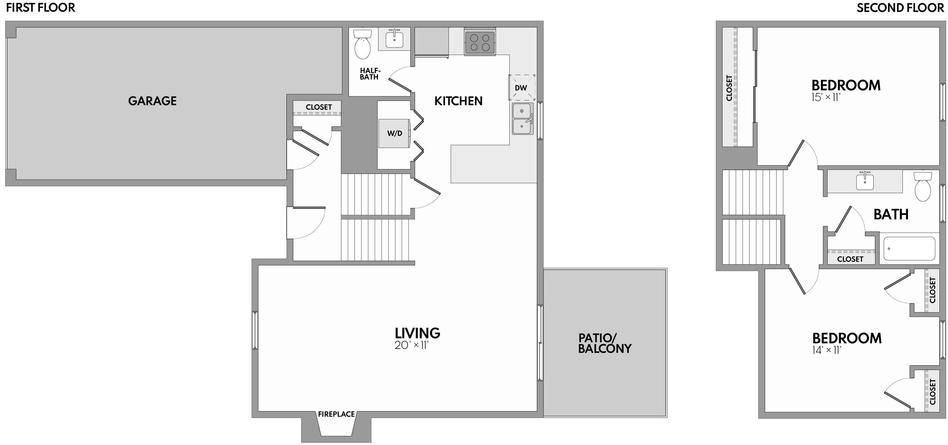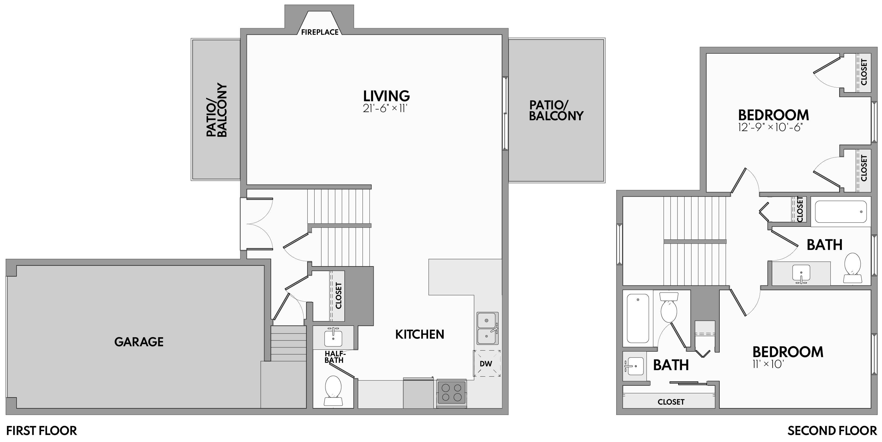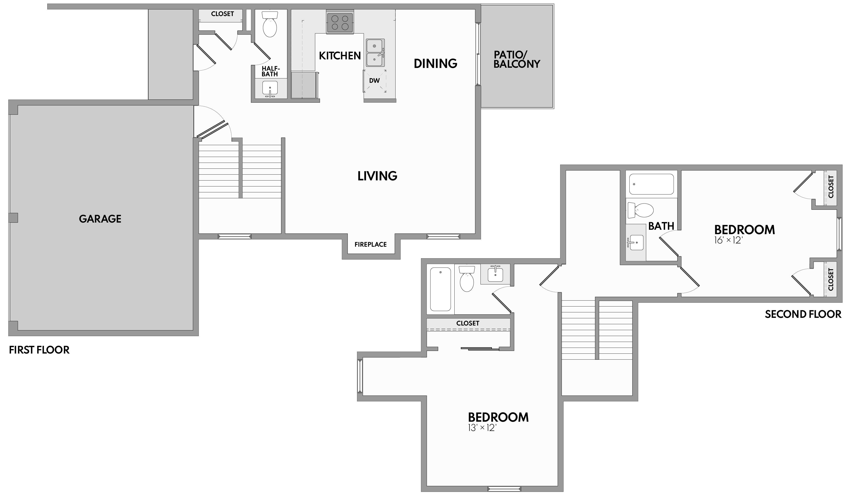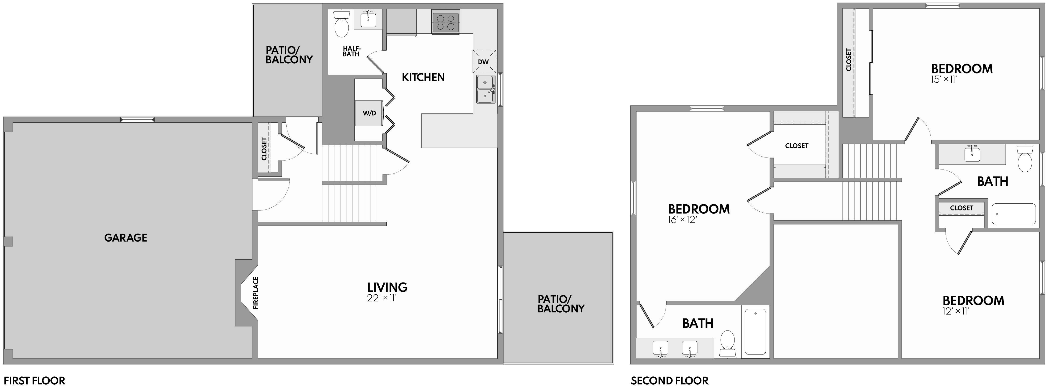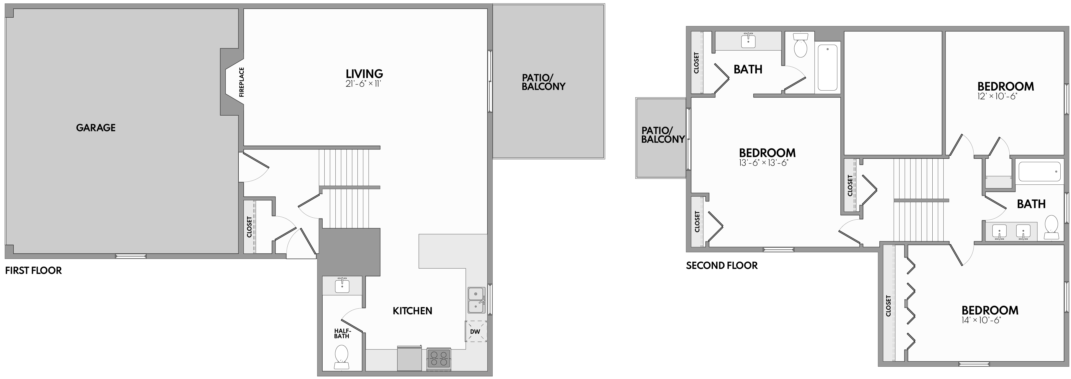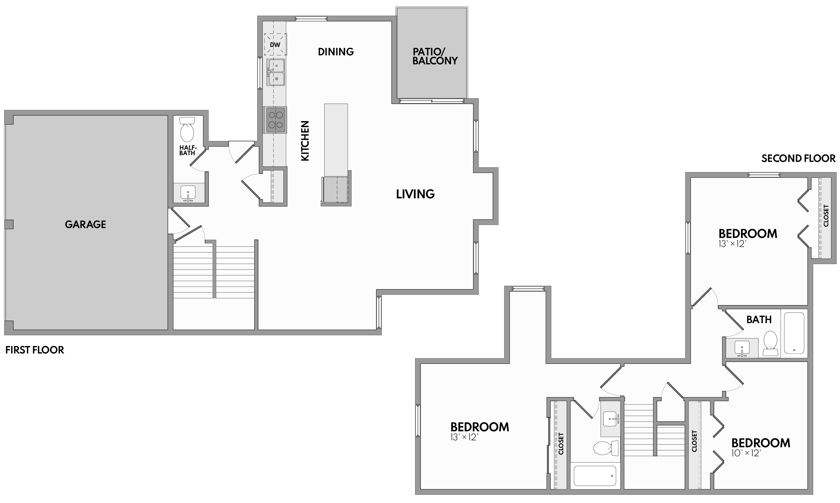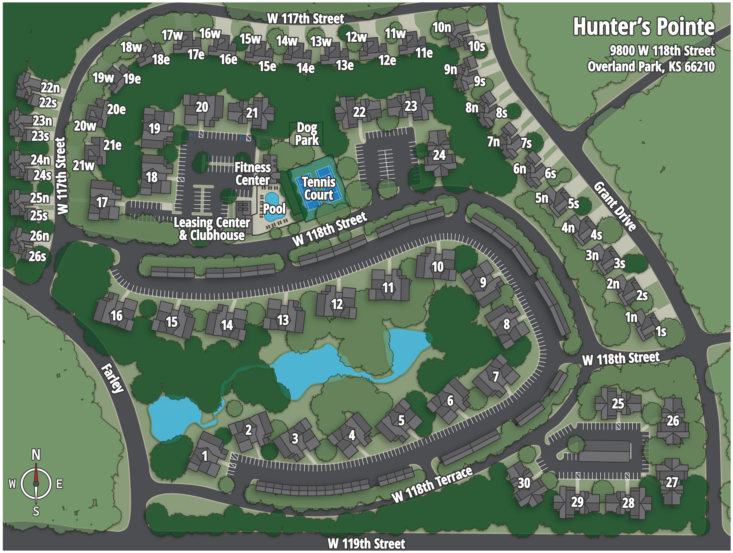Next Month’s Rent - 50% Off!
Move in now and enjoy ½ month rent free on all floor plans with a 13–15 month lease. Exclusive perks for essential workers and preferred employers—get 50% off the admin fee! Plus, we welcome all pets with no breed restrictions! Contact the Hunters Pointe Leasing Team today for more details about our Look & Lease Special!
Limited quantity of specially-priced apartments available. Please call the office for current availability and special pricing eligibility. Applicants must meet community qualification requirements (income, credit, and criminal background check) to receive promotional pricing. Equal Housing Opportunity.
WELCOME TO
Hunters Pointe
Your story starts at Hunter’s Pointe. Nestled in a premier Overland Park community, you’ll enjoy the area’s best shopping, dining, recreation facilities, and entertainment just minutes away. With a private off-leash dog park, tennis courts, fitness center, and more, you’ll enjoy modern resort-inspired amenities in budget-friendly, maintenance-free living. Whether you’re looking for a one, two- or three-bedroom apartment or townhome, you’ll find thoughtful comfort at Hunter’s Pointe.
LOCATION
Let's find your new home
GALLERY
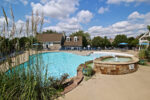
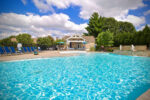
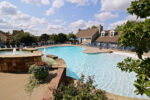
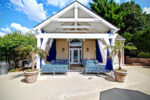
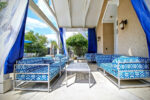
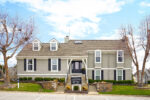
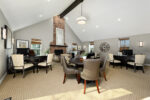
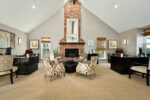
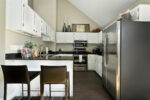
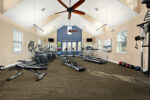
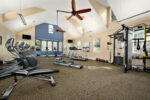
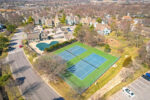
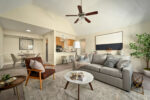

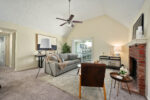
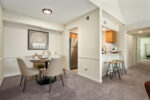
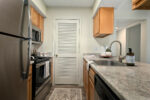
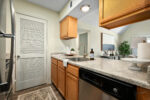
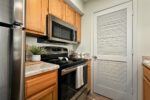
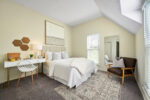
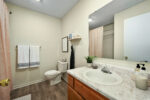
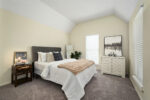
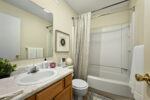
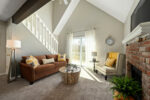
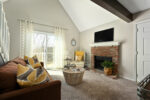
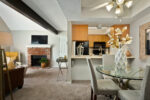

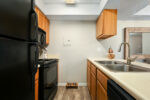
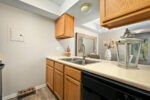
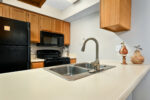
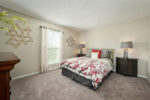

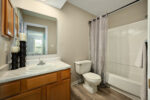
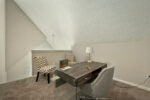
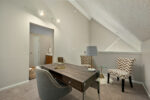
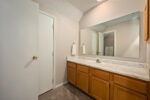

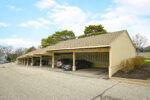
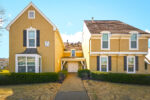
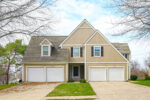
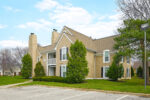
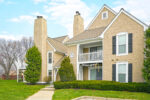

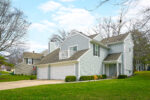
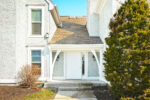
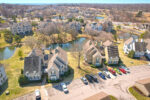
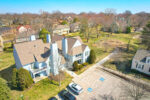
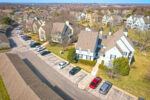
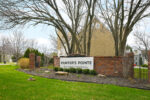
See Virtual Tours and more photos on Apartments.com.
FLOOR PLANS
No Floor Plans found matching your selected filters.
*Square footage calculations were based on basic plan dimensions and may vary from the actual square footage of specific as-built apartments.
SITE MAP
TESTIMONIALS
I lived here for a year and its wonderful! Easy access to 119th st and jump on I-69 Highway. Management are kind and maintenance crew will come by within 30-45 mins. Nang
Move in was very quick and easy! The leasing team is wonderful. The apartment looks great and is super cute:) Nathan
Apartments are clean and well maintained, staff is always very friendly and helpful. The pool is a fantastic place to spend time and the views are beautiful on the property! Sydney
CONTACT US
Fill out a Guest Card and our leasing staff will get in touch with you.
